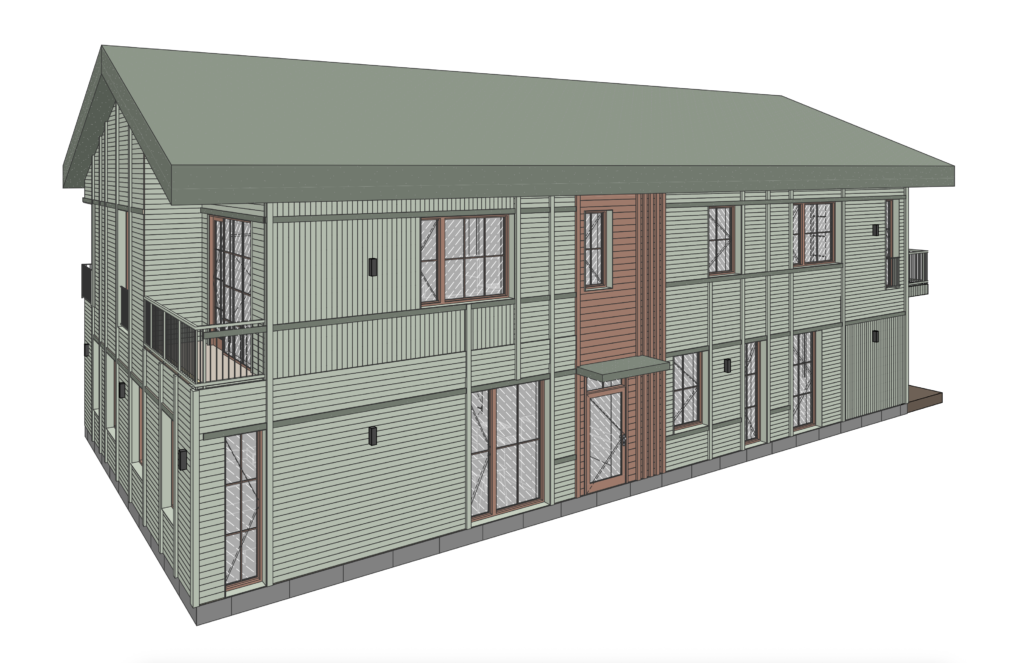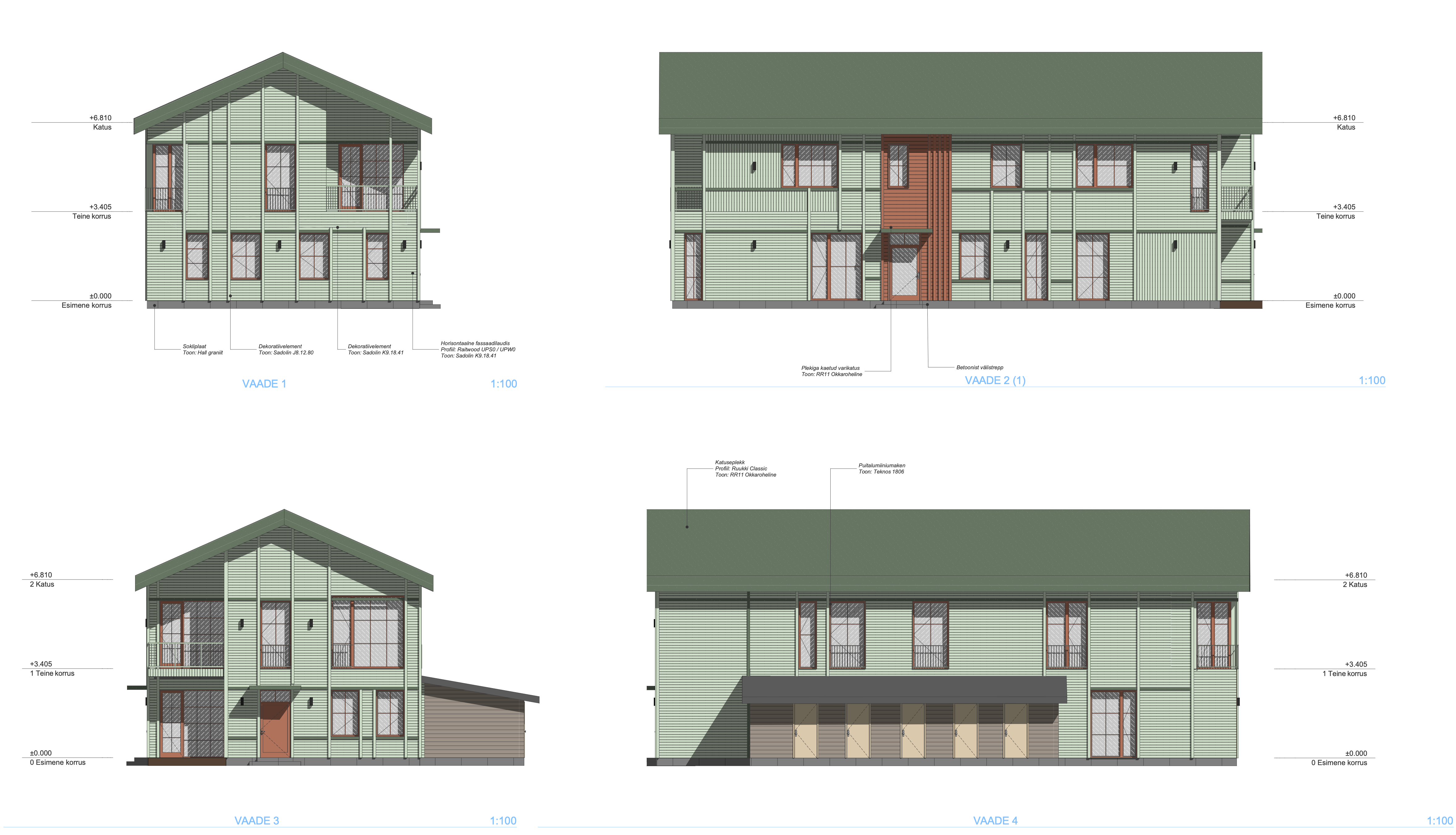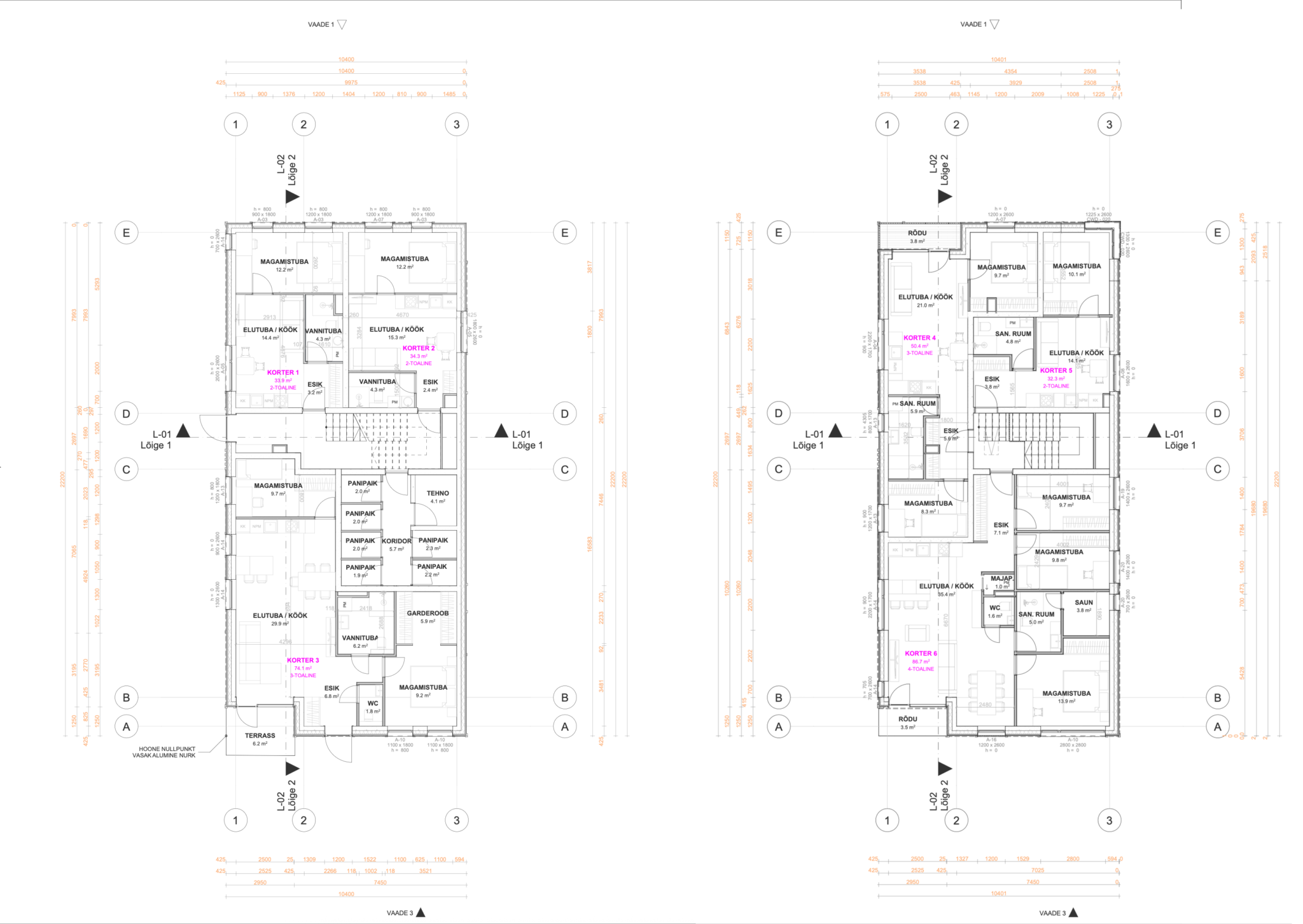Koidu 11_ Apartment building in Pärnu
2024
Pärnu, Estonia
Freelance work
Collaboration with Rebecca Peets
I designed a six-apartment residential building on Koidu Street 11 in Pärnu. The house is elegant yet distinctive, with a design that carefully considers its urban context and the surrounding architecture. Along the street front, the eaves align with neighboring buildings, creating a harmonious streetscape. The building is designed with a gabled roof at a 24-degree pitch, appropriate for the area. The exterior is finished in light green vertical wood cladding with a dark green metal roof, a color palette that complements the neighborhood and allows the building to blend seamlessly with the surrounding historic houses while maintaining a contemporary character.


The architecture is defined by a simple, clean gabled form with recessed balconies at the corners, adding lightness and balance to the volume. Windows and doors with bold red frames create a striking contrast with the façade. The first floor accommodates 2 two-room apartments, one three-room apartment, and storage spaces including a technical room. The second floor features larger three- and four-room apartments, bringing the total to six well-planned homes. The balconies are framed with steel structures finished in red and dark green tones, adding depth and detail to the building’s appearance.

