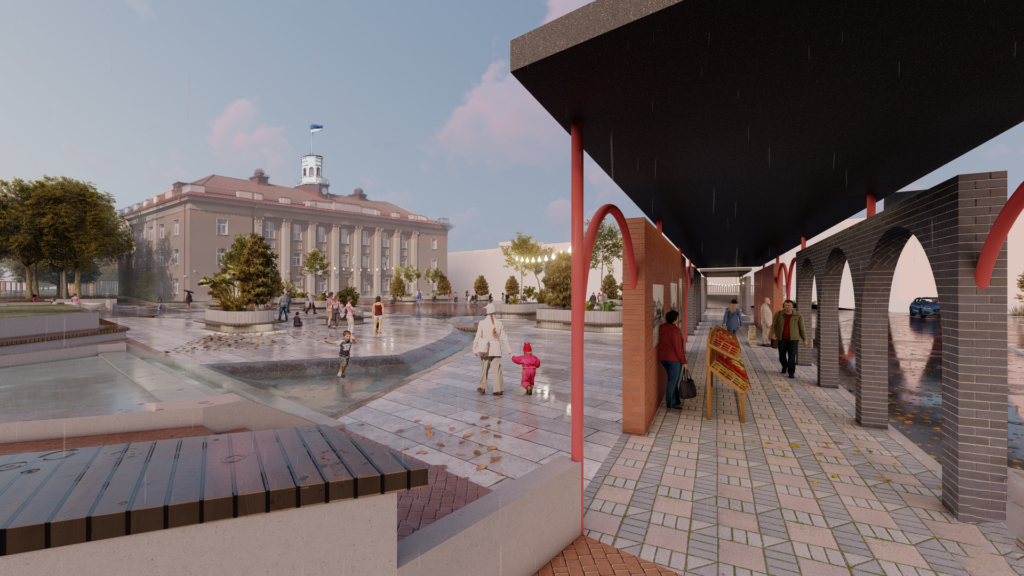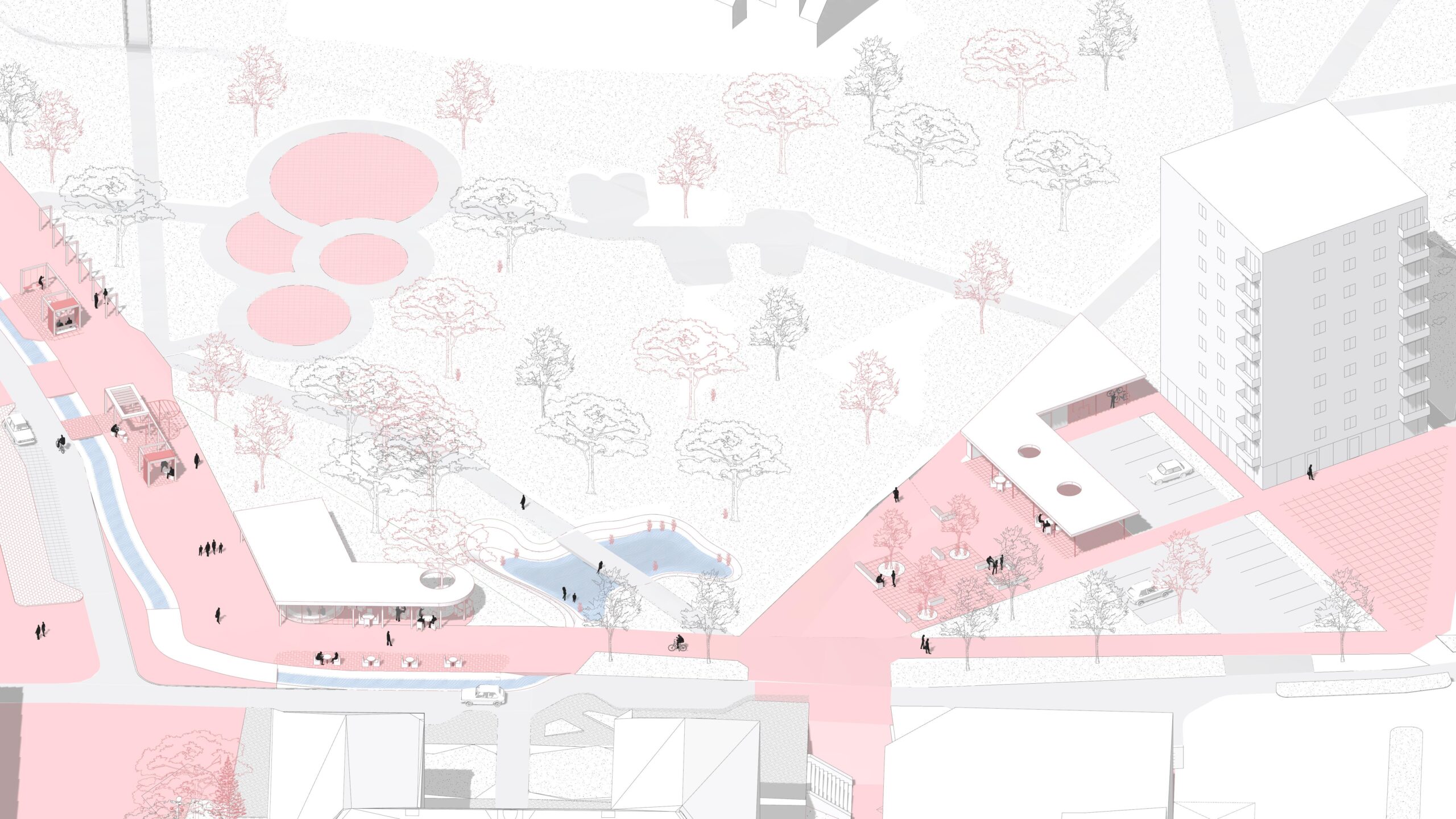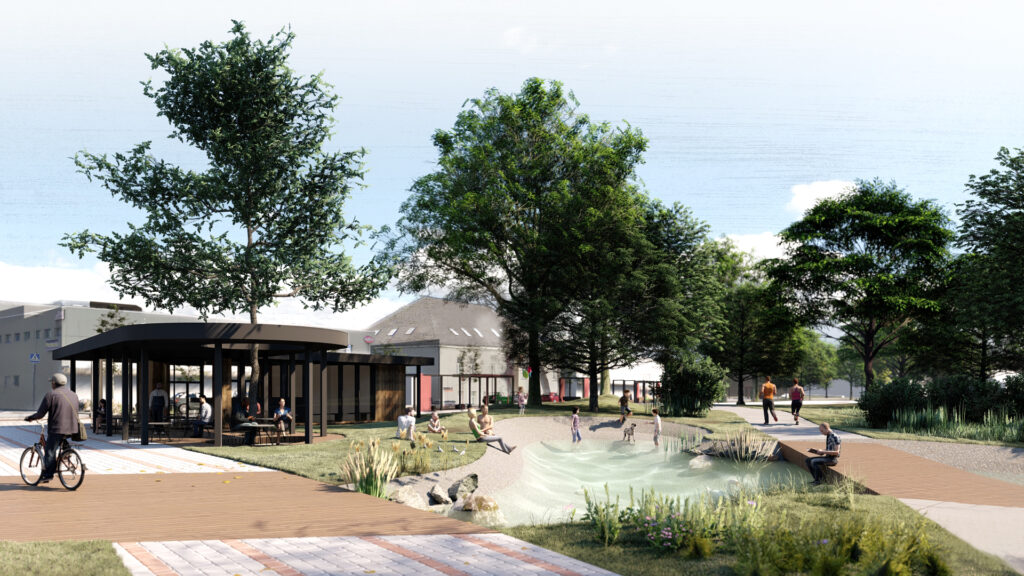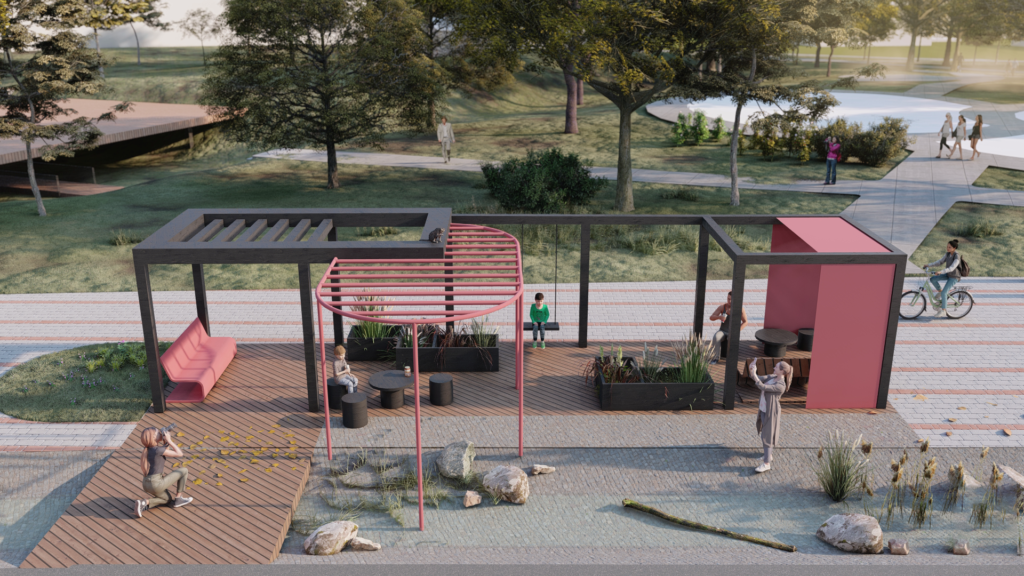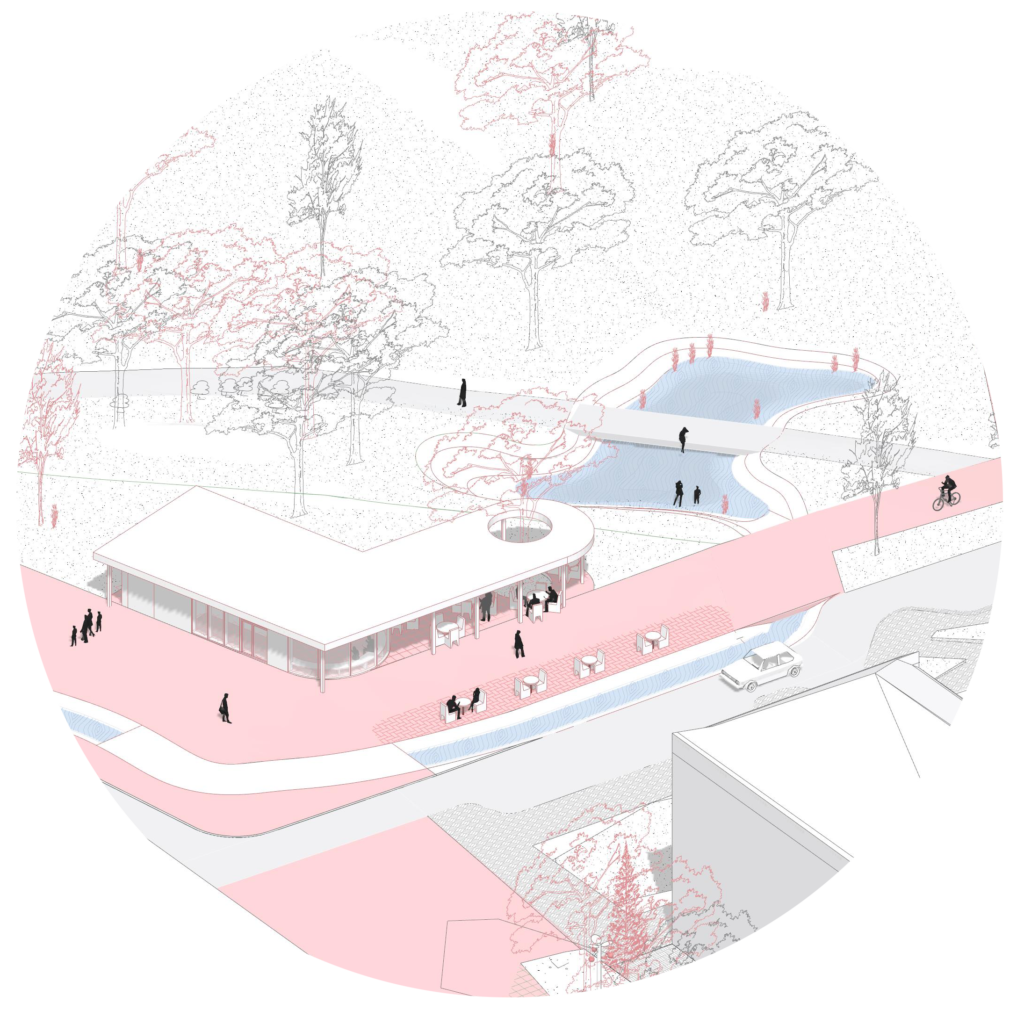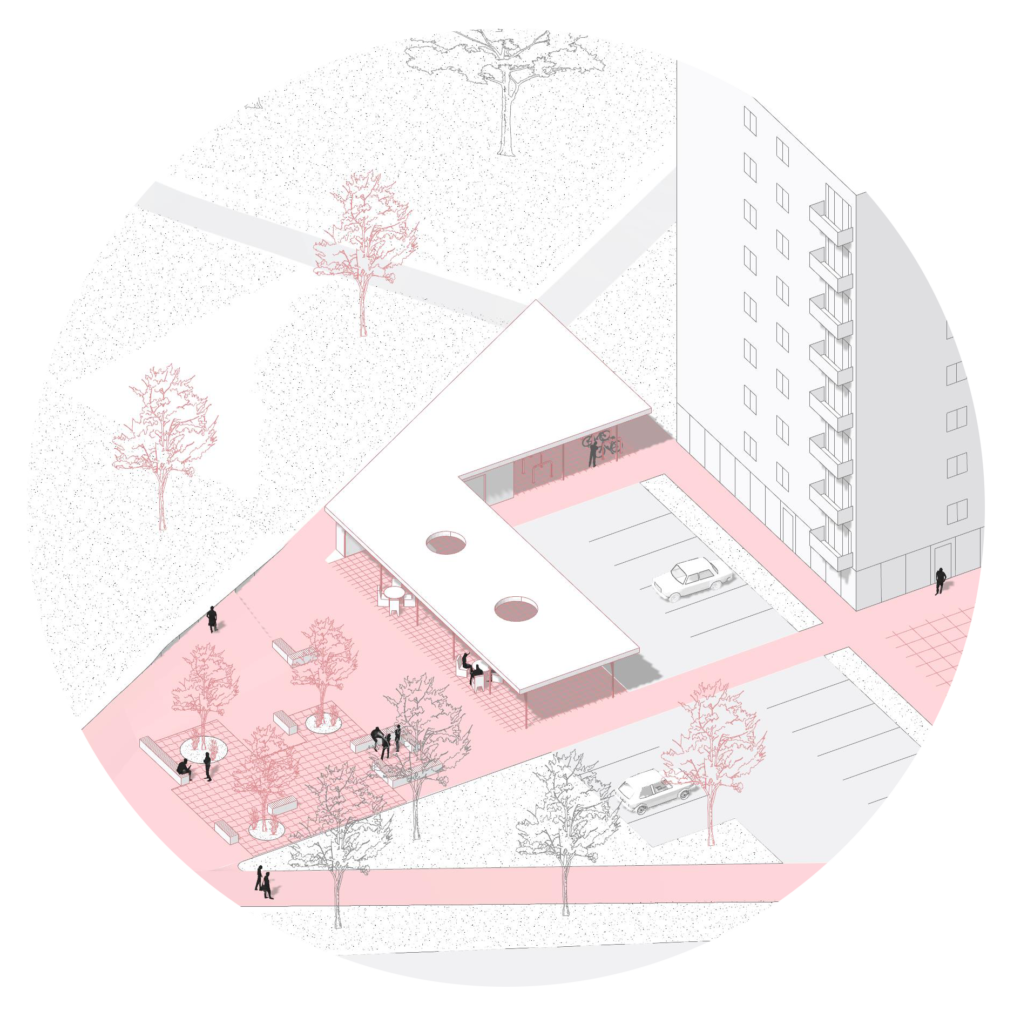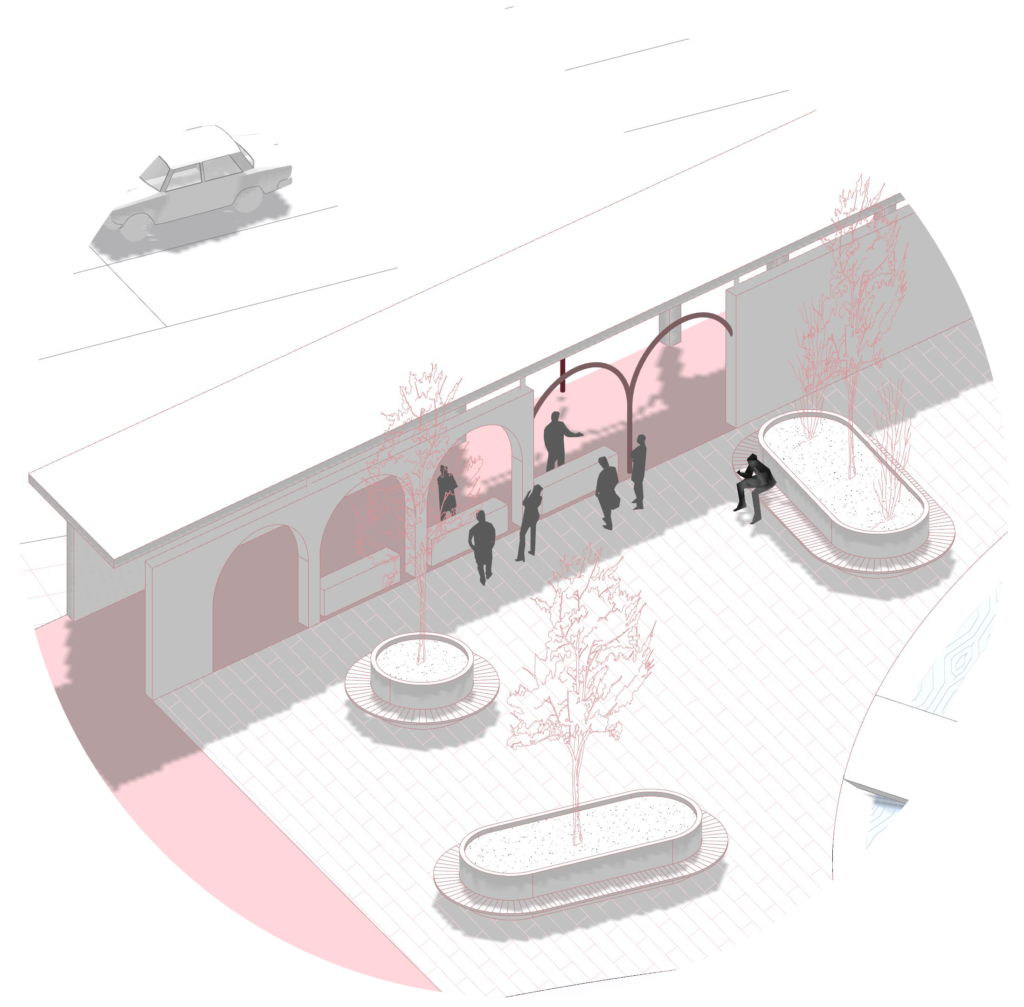Jõhvi_ Town center redesign competition
2025
Tallinn, Estonia
Collaborators: Rebecca Peets,
Martin Sepp, Mikael Ristmets
The concept “Allikas” (The Spring) aims to create a cohesive and contemporary urban space connecting Jõhvi’s central square and Mihkli Church. The design prioritizes human-centered public spaces, introducing new opportunities for active and inviting use. The proposal builds on the site’s existing qualities and potential, integrating new elements inspired by the city’s playful character and its symbolic link to the cranberry.
The spatial layout emphasizes accessibility and human scale. The central square is planned for more active and dynamic use, while the adjacent park provides a calmer, more intimate space for relaxation. Two strong axes — the Rakvere side promenade and the link between Tsentraal and the former lemonade factory — tie the square and park into a single, harmonious environment. Along the park’s perimeter, new water features manage stormwater runoff while referencing the historic spring that gave birth to the town of Jõhvi.
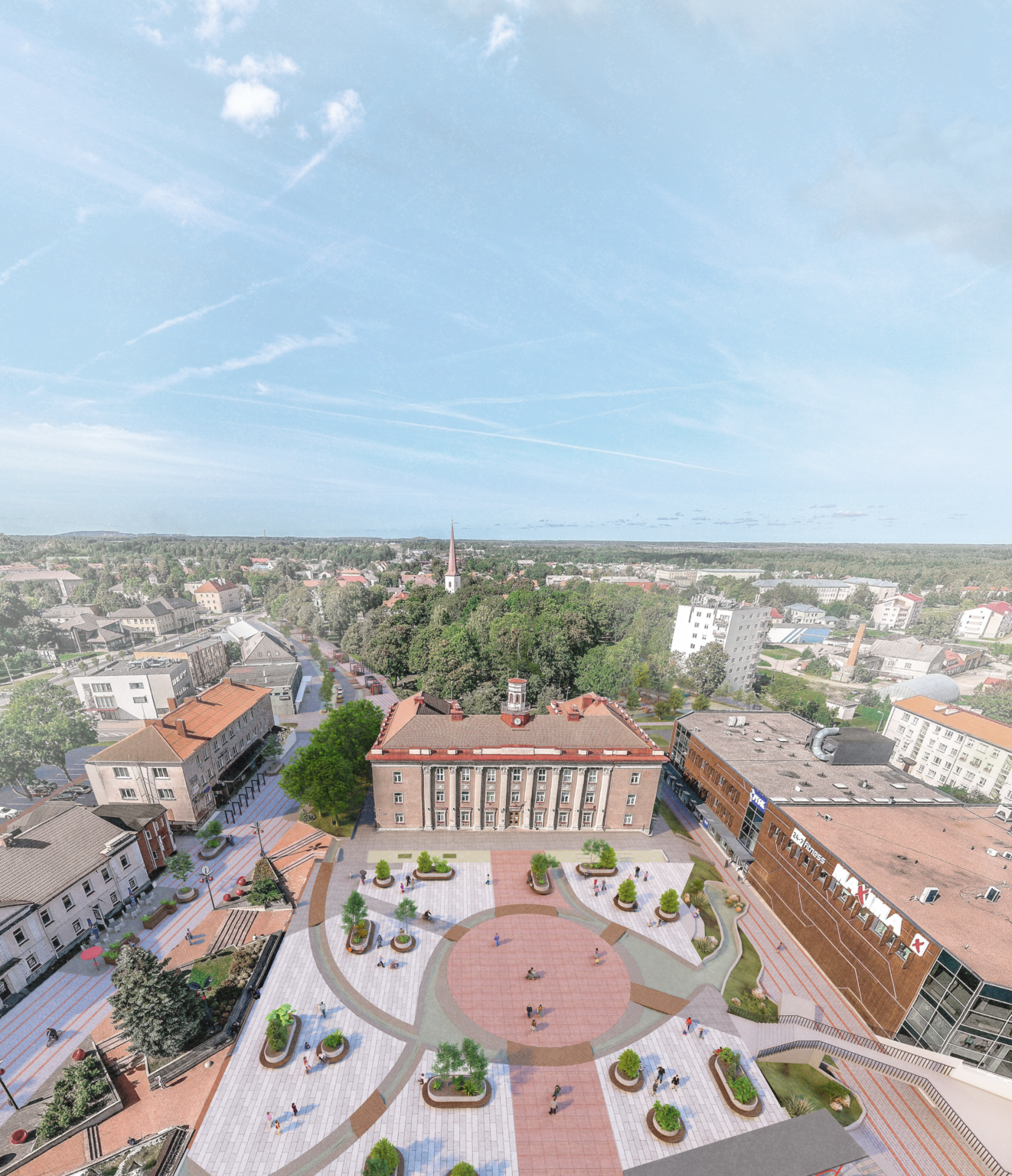
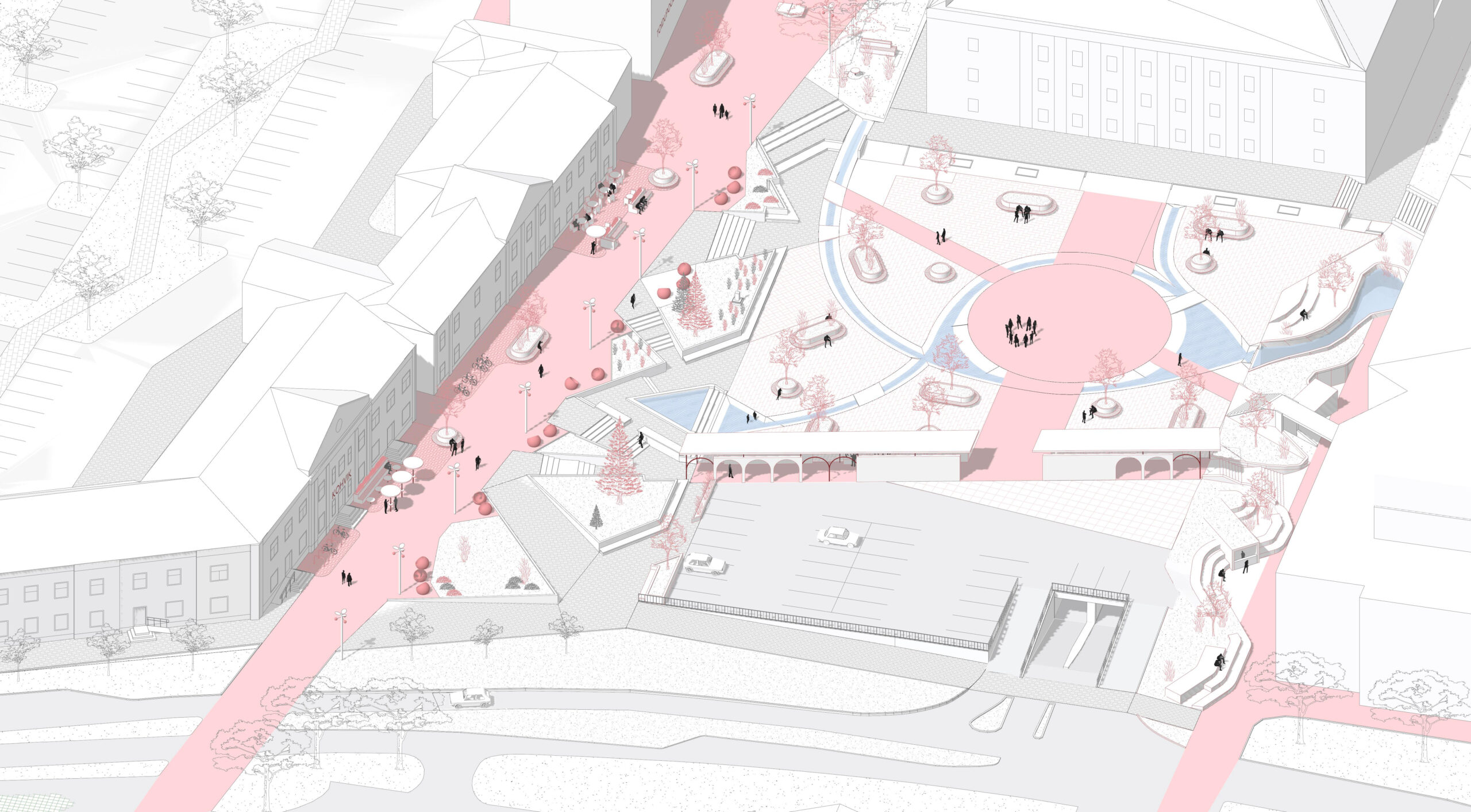
The architecture of the new additions draws inspiration from Jõhvi’s cranberry-themed identity and its playful qualities — rounded forms, combined with carefully selected materials and colors, soften the urban space. The structures are simple in form and construction, making them cost-effective and easy to assemble or relocate, with the park pavilions designed as modular units. Sustainable, reusable materials such as wood and metal have been prioritized. The Veski 1 apartment building’s shelter and the park café pavilion are light and playful in character, blending seamlessly into the park’s lush greenery while framing the surrounding space. The shelter also incorporates public restrooms, waste collection areas, and storage space for park equipment.
