Mooni 43_ Semi-detached house in Tallinn
2025
Tallinn, Estonia
Freelance work
Collaboration with Rebecca Peets
I designed a two-apartment house for the plot at Mooni Street 43. The building is elegant and contemporary, fitting naturally into a modern neighborhood while keeping a timeless, balanced look. Its articulated form, moderate height, and façade materials — thermal treated wood cladding, yakisugi timber, and concrete — give the house a refined and understated character.
The flat-roofed house features clean lines, dark-framed windows, and slightly projecting corners. Both apartments are spacious two-story, five-room units, with the site layout preserving greenery to ensure a private, human-scaled living environment.
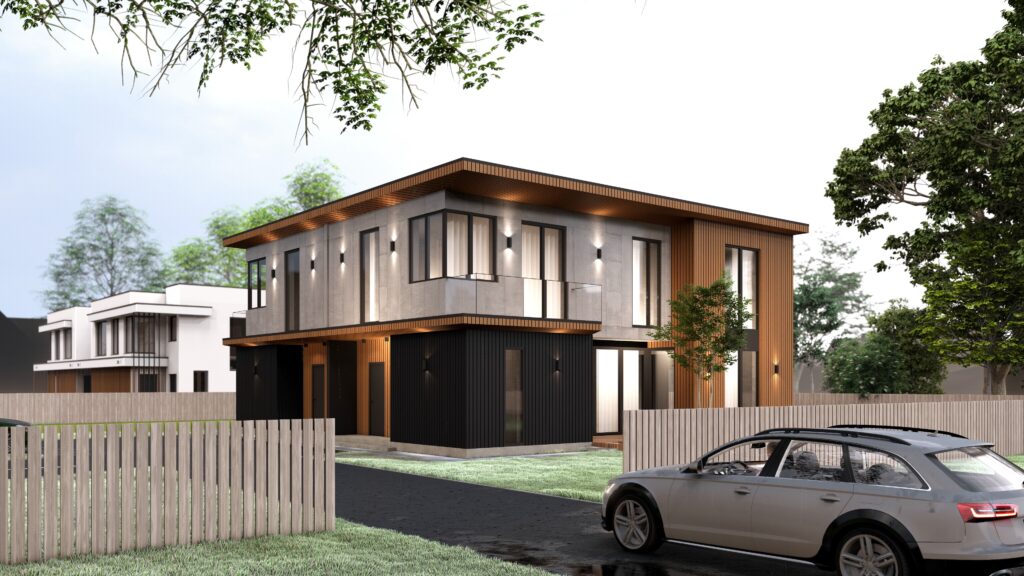
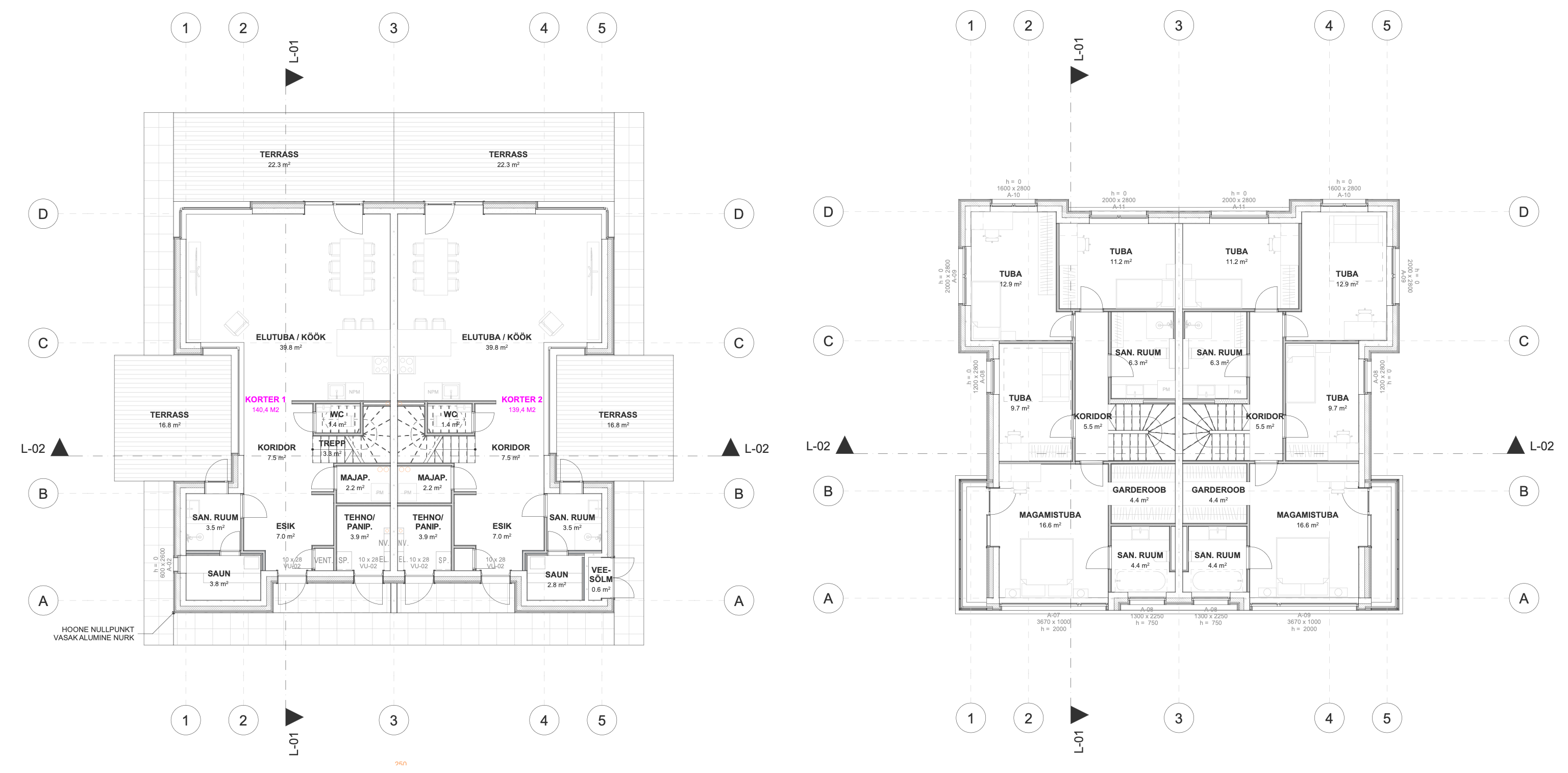
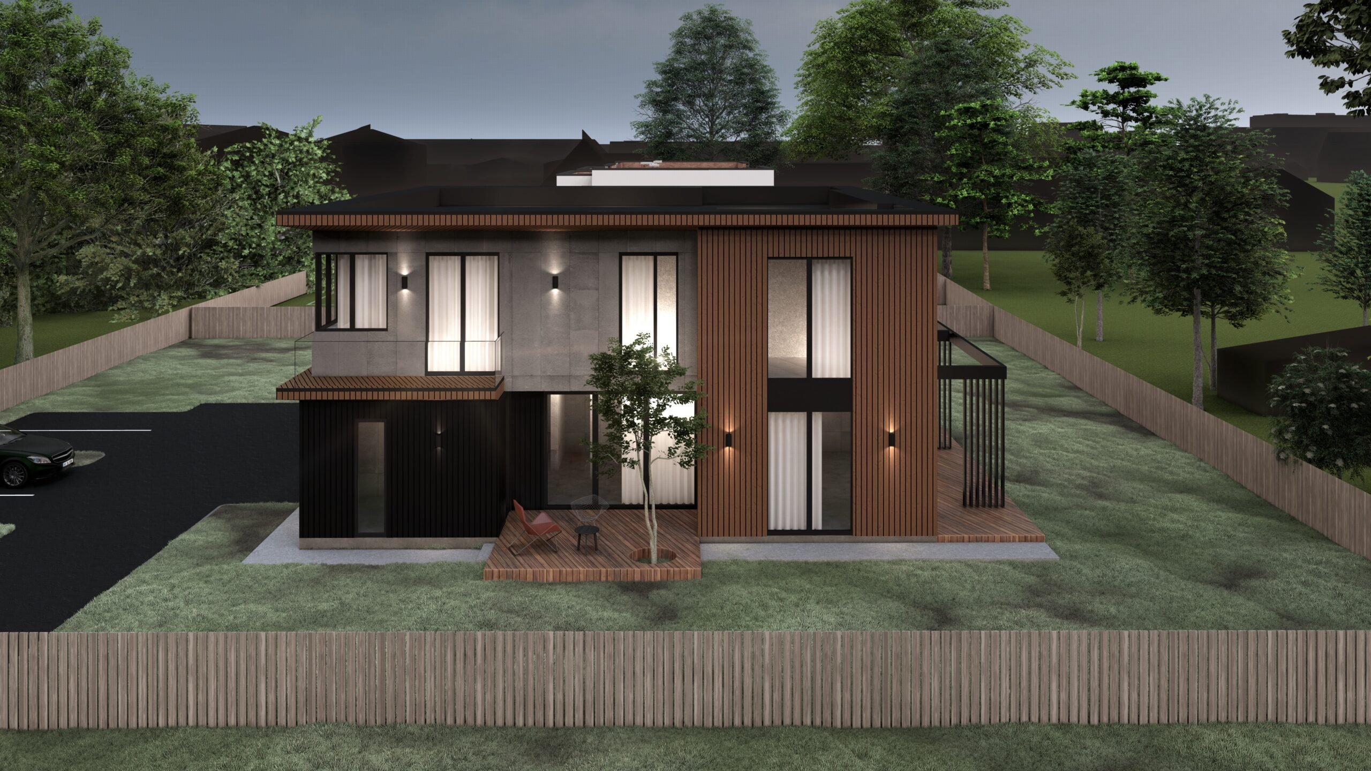
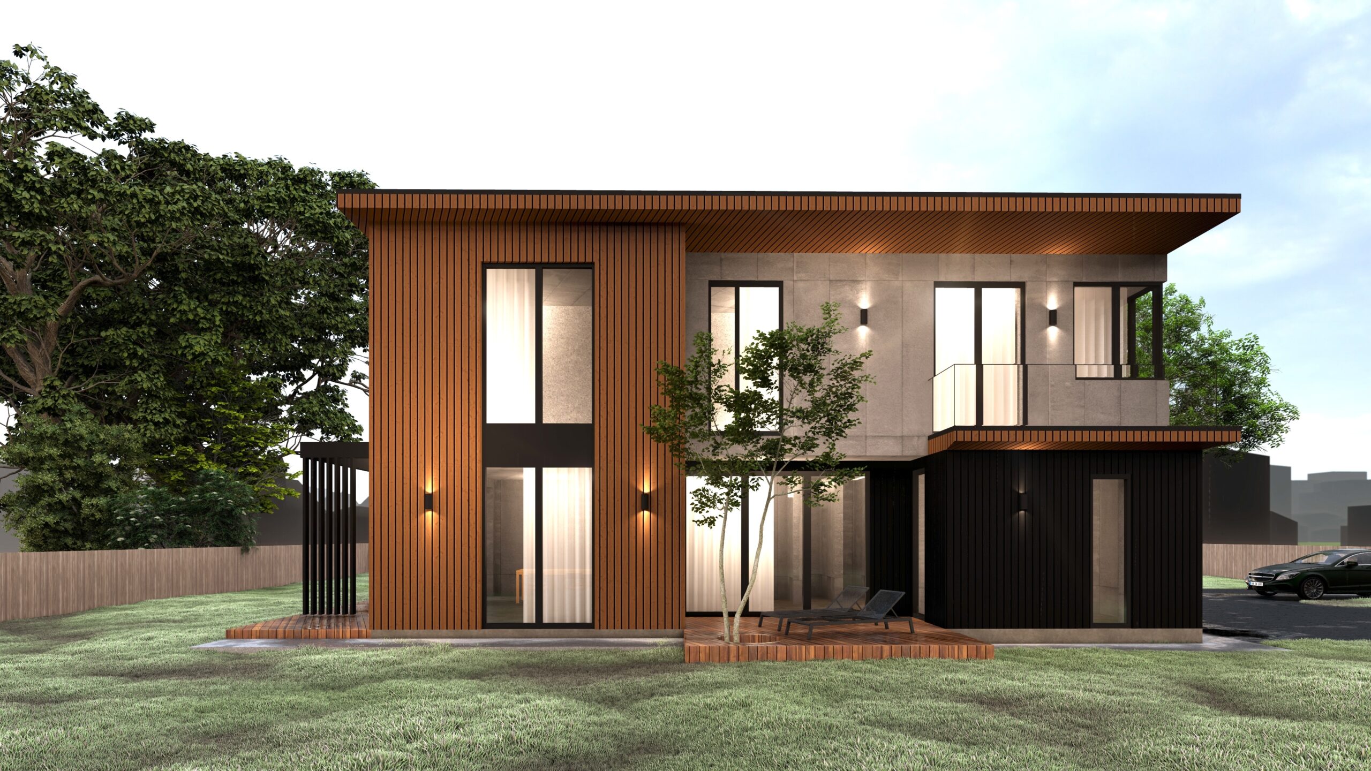
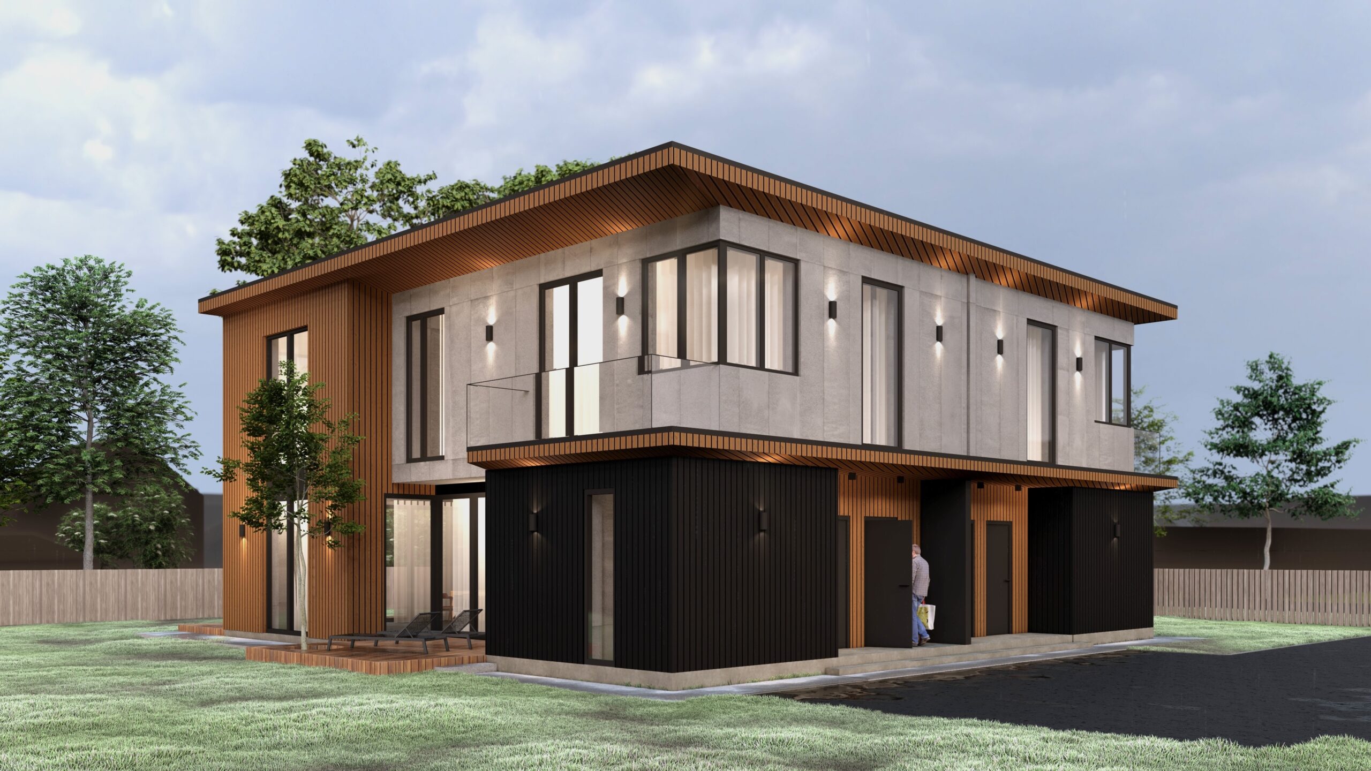
RENDER 4
RENDER 3
RENDER 2
